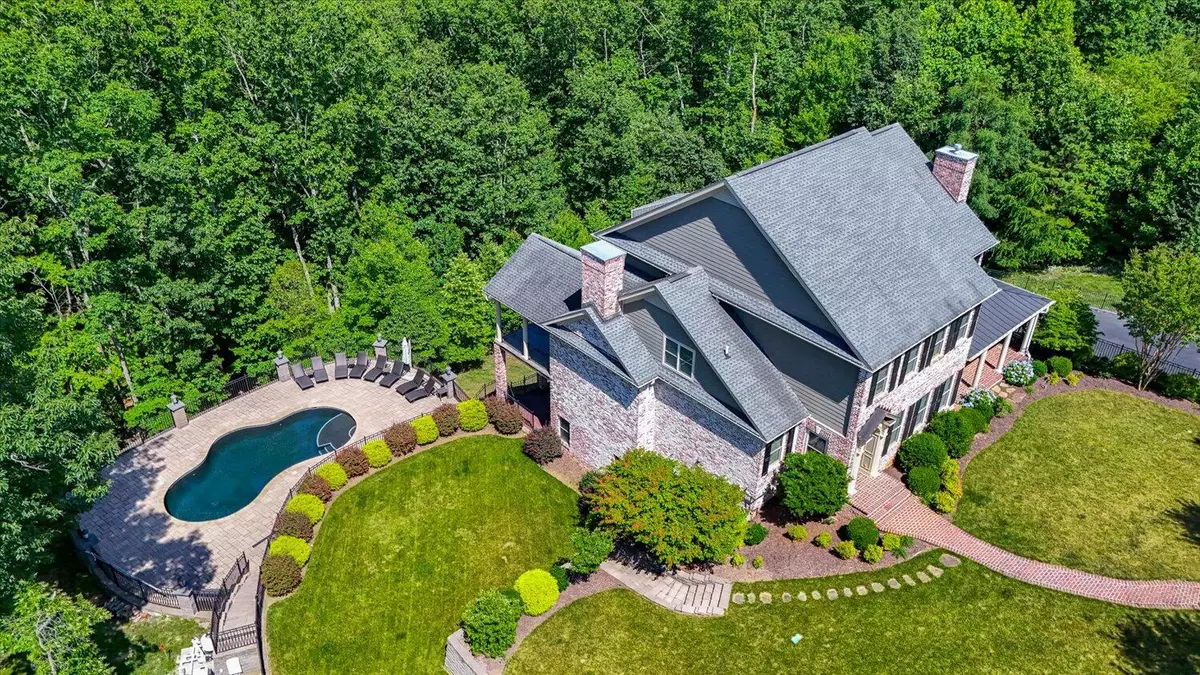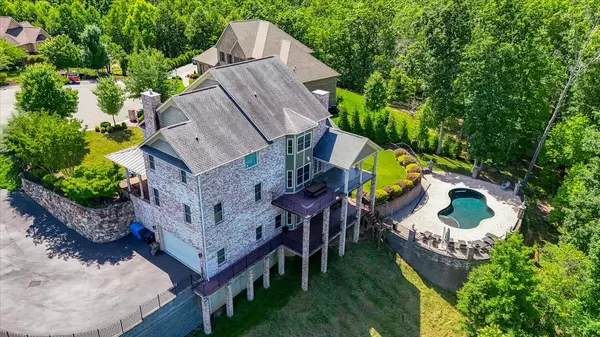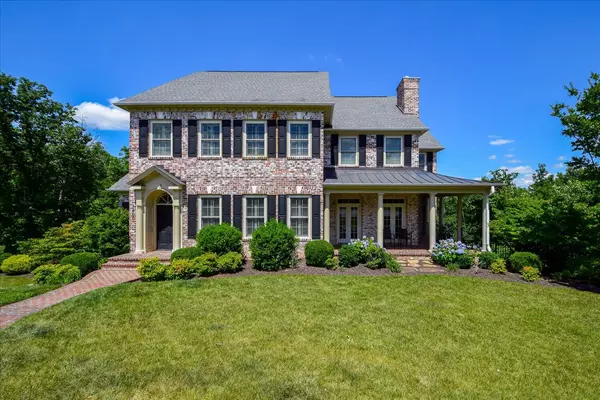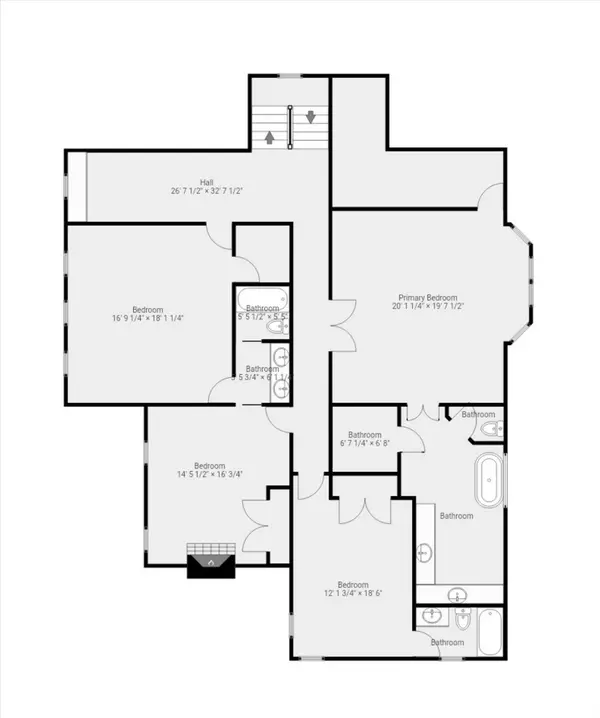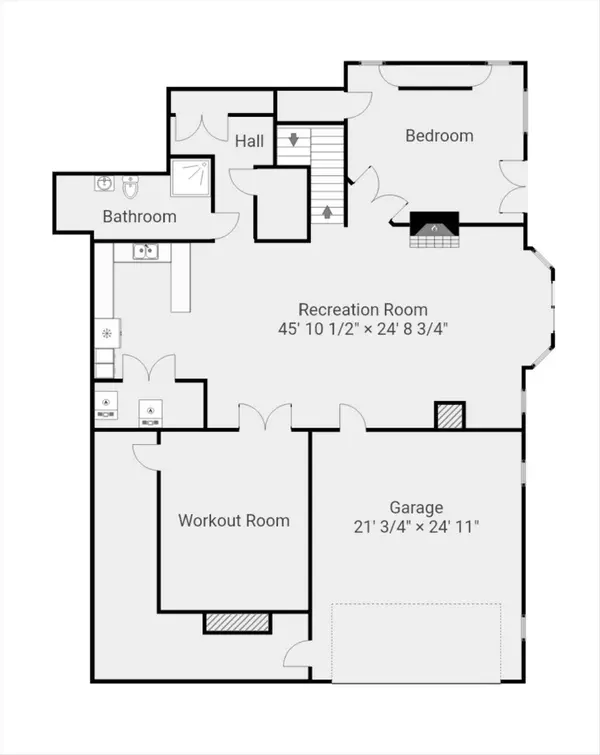5 Beds
4.1 Baths
6,488 SqFt
5 Beds
4.1 Baths
6,488 SqFt
Key Details
Property Type Single Family Home
Sub Type Single Family Residence
Listing Status Active
Purchase Type For Sale
Square Footage 6,488 sqft
Price per Sqft $200
Subdivision Wellington
MLS Listing ID 908434
Style 2 Story
Bedrooms 5
Full Baths 4
Half Baths 1
Construction Status Completed
Abv Grd Liv Area 4,733
Year Built 2009
Annual Tax Amount $12,458
Lot Size 1.780 Acres
Acres 1.78
Property Description
Location
State VA
County City Of Roanoke
Area 0120 - City Of Roanoke - South
Rooms
Basement Walkout - Full
Interior
Interior Features Alarm, Audio-Video Wired, Book Shelves, Breakfast Area, Gas Log Fireplace, Walk-in-Closet, Whirlpool Bath
Heating Heat Pump Electric, Zoned Heat
Cooling Heat Pump Electric, Zoned Cooling
Flooring Tile - i.e. ceramic, Wood
Fireplaces Number 4
Fireplaces Type Den, Dining Room, Family Room
Appliance Dishwasher, Microwave Oven (Built In), Range Gas, Wall Oven
Exterior
Exterior Feature Covered Porch, Deck, In-Ground Pool, Patio
Parking Features Garage Under
Pool Covered Porch, Deck, In-Ground Pool, Patio
View Mountain
Building
Lot Description Gentle Slope, Level Lot
Story 2 Story
Sewer Public Sewer
Water Public Water
Construction Status Completed
Schools
Elementary Schools Crystal Spring
Middle Schools James Madison
High Schools Patrick Henry
Others
Tax ID 428-0750
Miscellaneous Cable TV,Cul-de-sac,Underground Util
"My job is to find and attract mastery-based agents to the office, protect the culture, and make sure everyone is happy! "
424 Campbell Ave SW , Roanoke, VIRGINIA, 24016, Roanoke, Virginia, 24016, USA

