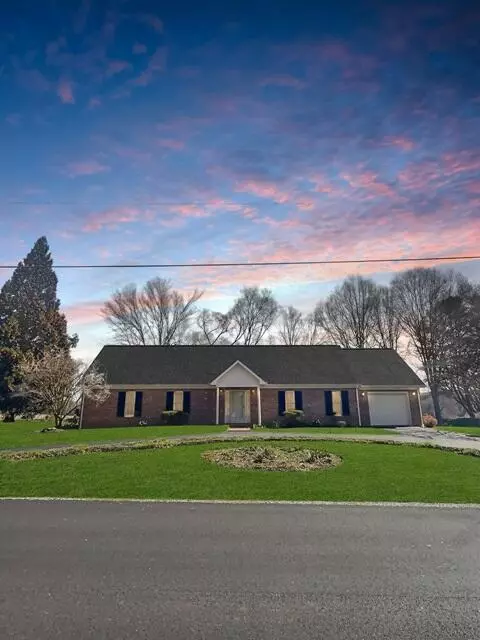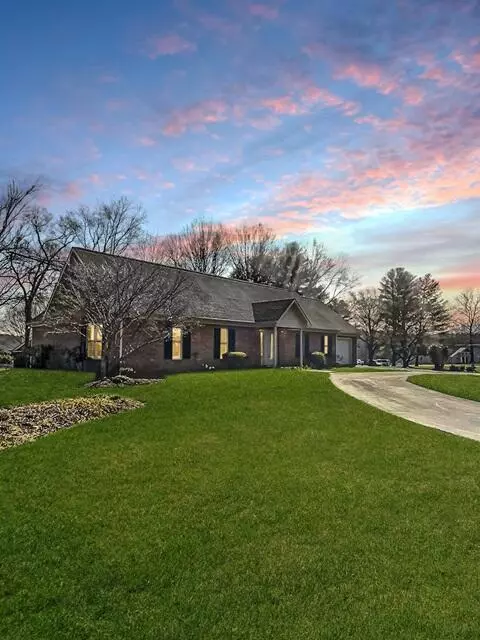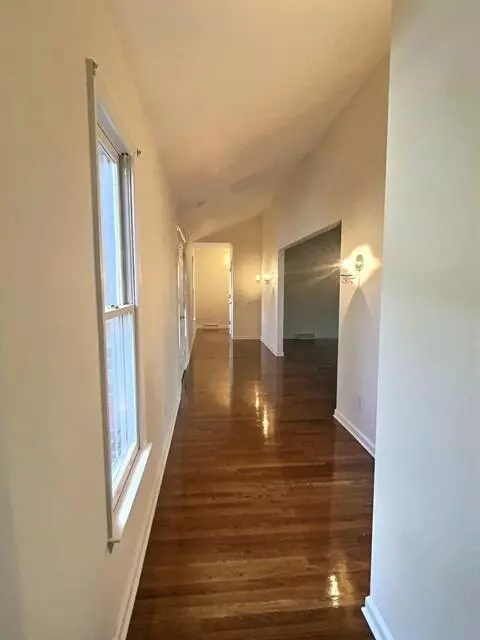3 Beds
2.1 Baths
2,631 SqFt
3 Beds
2.1 Baths
2,631 SqFt
Key Details
Property Type Single Family Home
Sub Type Single Family Residence
Listing Status Pending
Purchase Type For Sale
Square Footage 2,631 sqft
Price per Sqft $81
MLS Listing ID 908180
Style Ranch
Bedrooms 3
Full Baths 2
Half Baths 1
Construction Status Completed
Abv Grd Liv Area 2,631
Year Built 1990
Annual Tax Amount $1,071
Lot Size 0.330 Acres
Acres 0.33
Property Description
Location
State VA
County Henry County
Area 1400 - Henry County
Zoning S-R Sub Res
Rooms
Basement Slab
Interior
Interior Features Walk-in-Closet
Heating Heat Pump Electric
Cooling Heat Pump Electric
Flooring Carpet, Tile - i.e. ceramic, Wood
Appliance Other - See Remarks, Range Electric, Range Hood, Refrigerator, Wall Oven
Exterior
Exterior Feature Paved Driveway
Parking Features Garage Attached
Pool Paved Driveway
Building
Lot Description Level Lot
Story Ranch
Sewer Public Sewer
Water Public Water
Construction Status Completed
Schools
Elementary Schools Other - See Remarks
Middle Schools Other - See Remarks
High Schools Other - See Remarks
Others
Tax ID 28.2(102)000/011
Miscellaneous Cable TV,Other - See Remarks,Underground Util
"My job is to find and attract mastery-based agents to the office, protect the culture, and make sure everyone is happy! "
424 Campbell Ave SW , Roanoke, VIRGINIA, 24016, Roanoke, Virginia, 24016, USA






